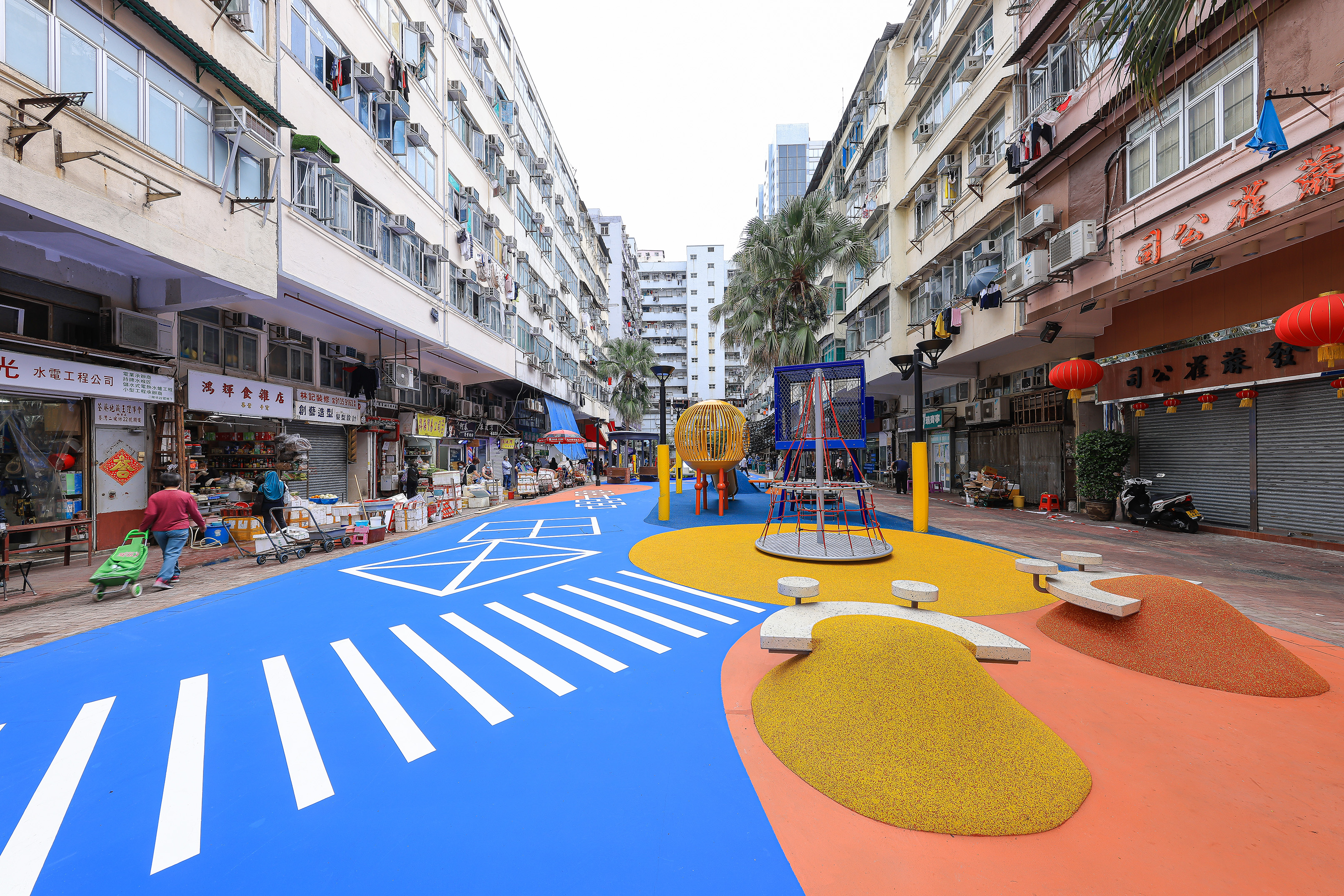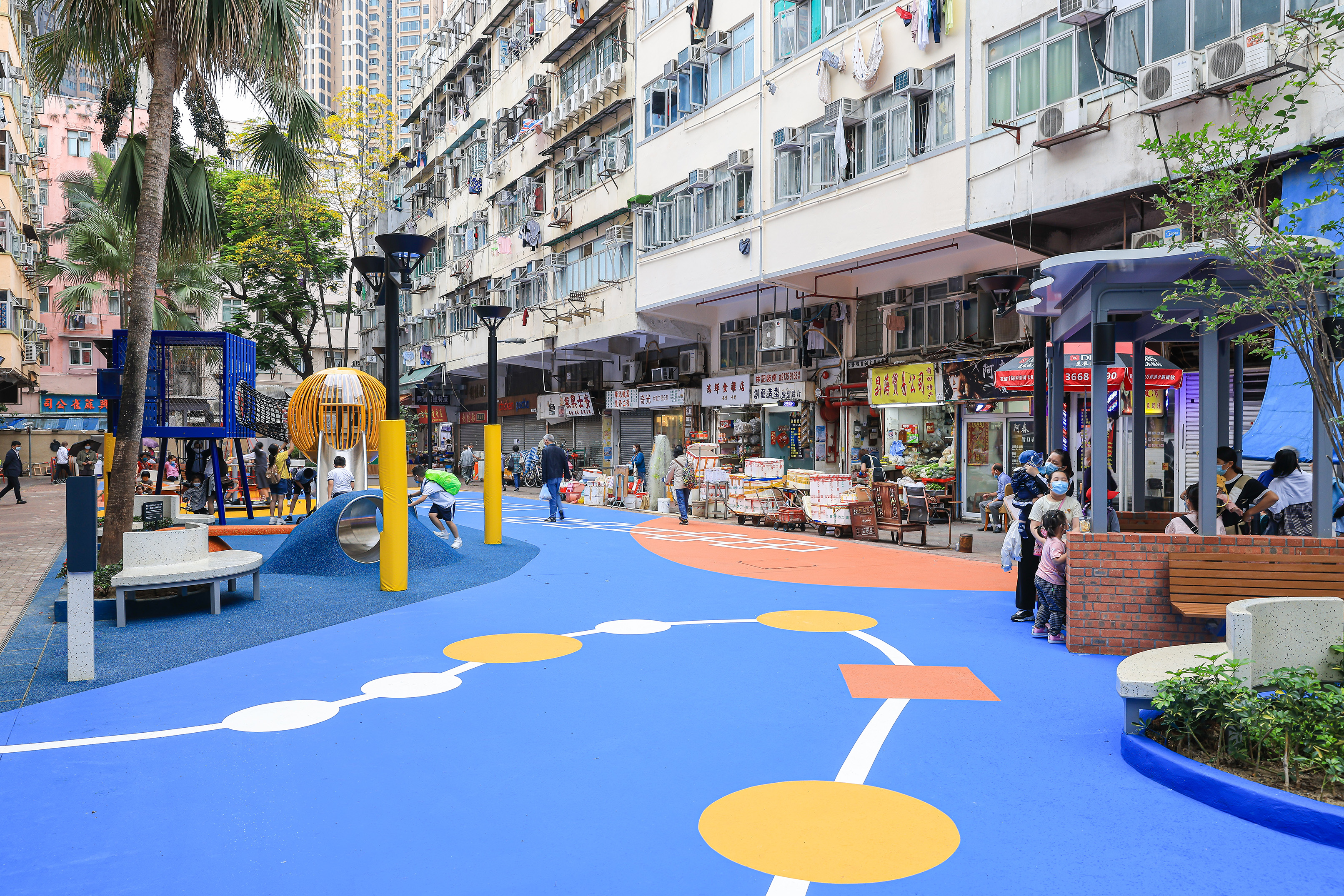Design Trust Futures Studio – Play is for the People
“The Communal Living Room” -
Yi Pei Square Playground
(2018)
Communal Living Room
Yi Pei Square
Due to the densely populated buildings of the surrounding area, Yi Pei Square Playground naturally becomes a gathering space. The activities of the people show a unique sense and feeling of community. For example, the local elderly gathers here every day to talk and to chat; while children and parents pass through after school and often play for a while before going back home.Design Process
The design process focuses on public participation. We allowed children to propose some park design concepts and collected opinions of the neighbourhood. In doing so, they become an important resource for our park design and provided us with invaluable input, including commenting on the kind of furniture seats they wish to see in the future park.Public Engagement
The designer team collected opinions through three public engagement sessions, and have established connections with the neighbours. The team has also distributed questionnaires at Yi Pei Square in order to understand specific needs of the residents. Community workshops were held to allow children to participate in park designs; they drew out the parks they had in mind; designed collective games on the playground floor with simple tapes; and came up with their ideal parks with clay, demonstrating their love of games as well as informing the designers of the public’s own ideas. All in all, they will become an important source of inspiration for the park’s design, with some of the park facilities collectively designed as part of an onsite exhibition. The 1:1 prototype as part of the exhibition will also be available for future users to try out.Final Design
The design aims to use color to connect the ground of the two squares into a "carpet" for play and to provide fun and challenging children's play facilities. The design also intends to utilize nearby trees for shade and to provide ample seating. The park will be more spacious, open and transparent; vibrant and at the same time natural and comfortable. Children will no longer be limited by space and can play in the“ living room” of this community, while other residents simultaneously connect and interact with each other. The process of redesigning the park involves public participation and increased community engagement. It will also be an extension of service to the community in hopes of connecting it even further.Design Trust Futures Studio – Play is for the People
Presented by Design Trust



「未.共研社——眾.樂樂園」項目創作
社區客廳 - 二陂坊遊樂場
2018
社區客廳
二陂坊
二陂坊因為受到樓宇密集包圍,中間的空地成了聚眾空間,各種人進行的活動形成那裡獨特的社區氣氛。例如,區內外的長者每天都會聚集於此談天說地,小孩和家長在放學後途經此地,也會遊玩一番再回家。設計過程
設計過程著重市民一起參與,由兒童提出一些公園的設計概念。團隊亦收集街坊意見,了解怎樣的家具座椅對他們來說才是最舒適,以作為公園設計的重要參考。公眾參與
團隊分三次活動收集意見,建立鄰舍關係。既在二陂坊派發問卷,了解居民所需,又舉辦社區工作坊,讓兒童畫出心目中的公園,用膠帶在地上設計集體遊戲,或用泥膠示範在公園愛玩的遊戲,使團隊能具體了解公眾用家的想法,取得設計靈感,投放入公園設計中。最後,部分公園設施將以1:1 原型模式放在場內展覽,給用家試玩。設計作品
設計建議運用色彩,將二陂坊的地面連貫並變成一塊可供玩樂的「地氈」;在場內提供好玩、富挑戰性的兒童遊樂設施,並在樹蔭及蔭棚下,劃出空間提供充足的座椅,令公園內外的空間更開揚通透,使二陂坊變得更繽紛和更有活力,同時亦是自然舒適的空間。自此,兒童不用再躲在細小的劏房,而是可以到這個社區客廳玩耍;其他居民亦能在此連結交流。公眾參與了公園重新設計的過程,提高了公園的社區參與度。公園日後亦會是社區組織服務的延伸活動地點,達致連結社區的目的。
「未.共研社——眾.樂樂園」項目創作
信言設計大使主辦
